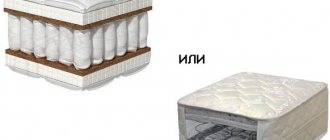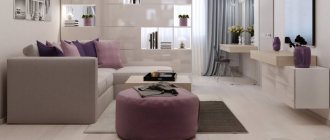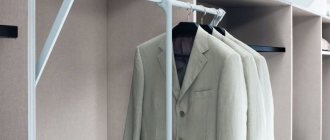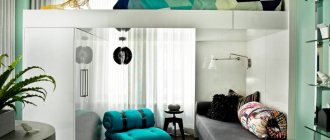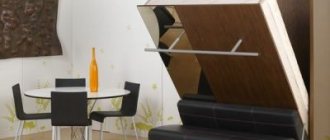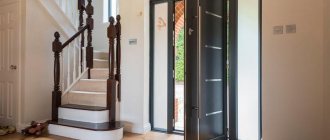Such a functional thing as a podium can find a place in almost any apartment. We talked about its functions and tasks in detail in the articles “Podium in the interior” and “What the podium hides underneath: all the pros and cons”, and it was mentioned as a successful solution for a nursery, bedroom, kitchen and even balcony countless times.
Types of podiums
The podiums have different heights. At very low levels, a kitchen or bath is often placed for the convenience of hidden communications. This type of podium also serves to delimit functional areas in large rooms or studio apartments or to create a visual accent. The bed and drawers are hidden in higher podiums, and the rest of the furniture is placed on top; It also happens the other way around: the mattress is placed on a podium, and they only store something inside. The highest podiums are often found in the nursery: a whole closet can fit inside, and on the second floor you will get an excellent bedroom or study corner - a kind of replacement for a loft bed or purchased sets of children's furniture.
The podium does not have to be large in area: the compact version looks great by the window or on the balcony - with a mattress and pillows on top and useful storage containers inside. You can even apply your knowledge of podium construction to create a functional sofa or base with drawers for a bed.
Accommodation options
As mentioned above, the appearance of a technical podium in a house or apartment is caused by the urgent need to hide utility lines, so its location is determined by the redevelopment itself and the location of risers, pipes and air ducts.
READ MORE: Liquid glass: application in construction and its characteristics
With the placement of a decorative podium, the situation is different - its main task is to decorate the room and create an original interior. But we should not forget about the functional tasks of such a design, in connection with which we can highlight some basic principles of its location:
- You should not place the podium right in the center of the room - this is not a stage or a platform for performances, and it will simply be inconvenient to walk around the tall structure every time. For the same reason, the podium cannot be placed in walk-through areas.
- The location for the construction of the podium can be determined by the configuration of the room itself - for example, if the boundaries of the structure are outlined by existing load-bearing columns, a bay window, partitions, and so on. Moreover, if the room does not have such features, sometimes it is worth highlighting the entrance to the podium with the help of light partitions in order to more clearly define the boundaries of the structure.
- In narrow and long rooms, designers advise installing podiums in width - from one wall to another, which will visually expand the boundaries of the elongated room. For square rooms, corner options are perfect, which do not necessarily have to be square - rounded podiums also look very nice.
- If the podium will replace a bed and become a storage place for numerous drawers with things, then it should be located where a regular bed or a low, wide cabinet would look natural.
Corner podiums are very popular, as they do not interfere with movement around the room, while solving the problem of zoning and highlighting functional areas
It can be stated that the best place for a podium is in studio apartments, where it can be used to highlight a functional area, in small-sized apartments, the owners of which are in dire need of an additional sleeping place that can be hidden during the day, or would like to replace out-of-date mezzanines with other storage.
If the appearance of the podium is dictated by technical necessity, it is placed in places where pipes, wires, and air ducts are located.
Materials
The following requirements are imposed on the materials for the podium: reliability (to withstand furniture and people), lightness (not to put a strong load on the floors) and the absence of unpleasant sounds when walking along the podium.
The strongest podiums have a concrete base, but this solution is not suitable for apartments: the weight of the structure is simply enormous. Therefore, the frame of the podium in urban environments is made from the following materials:
- Wooden beams. Sometimes they are supplemented with supporting pillars made of brick.
- Metallic profile. Withstands heavy loads, but is more expensive. The metal structure is still complemented by timber.
- Foam blocks. Lighter than concrete and will provide high structural strength.
The podium is sheathed with plywood, and the selected finishing material is placed on top: almost any floor covering from tiles to carpet will do.
Making a raised bed
Initially, they determine the place where the podium bed will be located. Drawings and dimensions are drawn in accordance with the desired design. Then the preparatory stage begins, when they collect everything necessary for work. The cross-section of the beams is determined depending on the size of the bed. On average it is 5 x 5 cm. Strong wood is used under the frame, which is connected along the area of the mattress. An allowance of approximately 5–10 mm is left on the sides.
READ MORE: Laminate or parquet boards, which is better, pros and cons
Drawers and boxes are placed inside the paving base. The quantity is determined at personal discretion. Schematic plan for assembling a bed-podium in the figure.
If a single bed 2 meters long with three drawers is meant, then a frame measuring 1.87 x 1.25 m is made from 5 x 10 cm bars. 18 mm thick plywood is used under the blanks for the frame. With such dimensions of the bed, the niches for the drawers are left 50 cm wide, and the drawers themselves are 47.5 cm with a length of 60 cm. They are made from plywood sheets 13 mm thick.
Pre-collect the required material:
- board with a cross section of 220 mm - cross members and external components;
- board 160 mm thick - internal parts of the drawers;
- Chipboard - for finishing the inside of the bed;
- centimeter plywood - bottom of drawers;
- bars - for the frame of the sleeping bed.
A number of preliminary recommendations:
- The dimensions of the future bed are drawn on the floor, and bars are filled around the perimeter, which will serve as a contour for constructing the frame.
- They begin assembly, starting with the construction of the frame base and stationary frame. The frame will have an area of 215 x 188 cm. An additional 12 cm is added to the standard length.
- The standing bars are securely fastened so that the podium does not wobble.
Step-by-step assembly instructions:
- The timber is cut into 4 sections along the length of the planned frame and the same number of 2.07 m each. You will also need 2 parts of 1.88 m each. All of them will serve as the bottom of the structure. Blanks for the top are made in the same way.
- Short crossbars are cut in the following quantities: vertical - 16 pieces, horizontal - 12. The perimeter of the outline on the floor is sheathed with timber and the timbers are attached to it vertically. Self-tapping screws are used.
- Vertical components should be 5 cm lower in height than the podium. They are installed at intervals of 40 cm.
- Cross members made of the same timber are attached to the support. For stability, the racks are pinned to the walls with dowels.
When designing drawers, take into account their length - 60 cm. This size is optimal because it does not require much space and at the same time allows you to place a sufficient number of things inside. The box consists of 4 parts and a bottom. They are fastened together with screws. Then the finished boxes are fixed in the positioned opening on the guides.
Final finishing
The final touch will be finishing the finished podium. Cover it with chipboard or carpet. It is recommended to first apply a layer of acrylic primer to the plank surface and, after drying, sand it with sandpaper. Then they are varnished several more times; it is better to choose matte.
The headboard is designed depending on personal preferences - who has enough imagination for what. It may be soft. Then you will need foam rubber and plywood, and some fabric that is pleasant to the touch is pulled on top. Now all that remains is to lay the mattress, and the bed is ready for use.
READ MORE: Do-it-yourself floor leveling
Requirements that should be met for the material for making the podium:
- lightness is important to create a structure that does not overly load the floors;
- reliability - to withstand the weight of furniture and moving people;
- noiselessness - the material should not make creaks or knocks during loads.
Preparation
First, decide on the type of podium, location and size. You will need a diagram that takes into account the dimensions and additional elements such as drawers or a pull-out bed. Without proper experience, it is difficult to draw a drawing yourself, so you can turn to professionals for advice or take a suitable one on the Internet and modify it a little. Here are a few as examples:
It is also necessary to approximately calculate the amount of material and purchase it. In the classic version, timber of 30x40 mm and 50x50 mm and plywood of 10 mm and 20 mm are suitable for a wooden podium. Plus you will need a set of carpentry tools and consumables: self-tapping screws, anchors, dowel-nails, simple and reinforced fastening corners.
If your design contains pull-out elements, you will need appropriate fittings or ready-made drawers/beds for podiums. The easiest way is to make a storage place with a hinged lid on top, but it will not be very convenient.
What does this design mean?
A do-it-yourself podium (photos of examples are in our article) plays its role for the room. According to external data, this is a step that can reach a height of up to 25 centimeters. Although this value increases if necessary, it is worth taking care of the reliability of such construction. Basically, it plays a decorative role, although today skilled people turn it into a practical installation.
DIY bed podium: note
- To make the podium level, before starting work, draw a level line on the wall.
- Leave a gap of 2-3 mm between sheets of plywood: the material expands from changes in temperature and humidity.
- The strength of the structure is added by reducing the step between the supports in the frame - the optimal distance is no more than 40 cm.
- It is better to fill the voids in the podium with construction wool or foam to avoid the booming sound of footsteps and the creaking of the frame.
- Materials for the podium in the wet area, especially foam blocks, additionally require serious waterproofing.
Which boards to choose for flooring?
The wood for flooring must be resistant to stress and moisture. Constant conditions of high humidity will deteriorate the structure and appearance of the material.
The best option for a base that tolerates contact with water well is larch or pine. Larch even becomes stronger from exposure to moisture. This breed is durable, looks chic and has an original pattern.
Pine wood tolerates moisture a little worse , but with good treatment it will also last a long time.
List of alternatives
Alternative to wood for making a base:
- sand;
- tile;
- concrete.
A wooden base is a popular and reliable option. But for loose soils and when there is significant soil heaving in a certain season, concrete is chosen for the foundation. It strengthens the ground and increases the stability of the structure.
You will find a lot of useful information on making platforms from various materials for a frame pool in this section.


