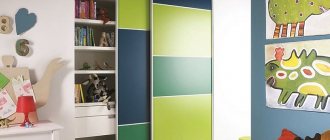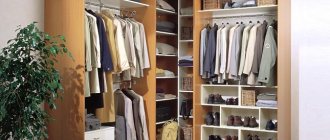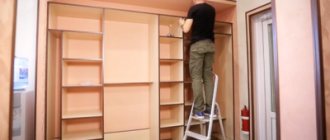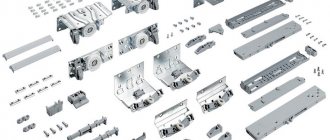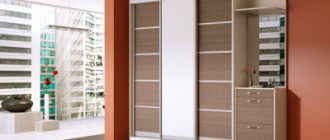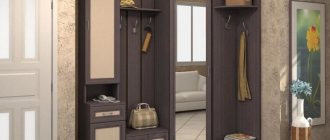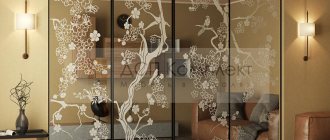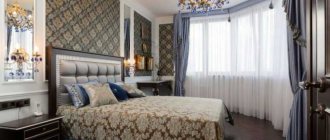There are a large number of models and options for how to plan and arrange the filling of a wardrobe. When deciding on a particular model of filling for a dressing room, you need to take into account many nuances. These include the individual wishes of the person, the type of room in which the wardrobe will be located, and the shape of the furniture.
The internal content of the wardrobe should be functional and practical. Therefore, it is necessary to make maximum use of all the space so that there are no free niches or space between the shelves. Things should be arranged so that they “breathe”, do not interfere with each other, and are always in a visible place.
Organization of filling for different wardrobes
Planning the space of any closet begins with assessing the dimensions, its location in the room and the main task. The number of links of a radius model intended for the whole family will differ from the insides of a two-door simple design for children's sweaters and trousers.
Indispensable components of any wardrobe:
- different shelves;
- crossbars for casual and outerwear;
- boxes.
If there is free space, additional parts are built in. To activate the top, a pantograph is installed - a mechanism that raises hangers to a certain height. At the bottom, inclined modules for boots and baskets are optimal. Spacious models also include trousers, ties, skirts and other elements.
Each additional component increases the final price. Buying unnecessary parts is irrational.
Two door
A cabinet with two doors is simple, affordable and therefore in demand. Divided into two separate sections. Some of them have a mezzanine on top. The internal content of the selected wardrobe depends on the nuances of its operation. In typical apartments there are such variations:
- On the right is a bar for hangers, with laundry baskets underneath. On the left there are drawers and shelves for bedding.
- In two sections, on the left and on the right, two crossbars are placed - one for jackets, fur coats, the other for ordinary things. There are 1-2 shelves in the upper parts, 2-4 drawers in the lower parts.
- A number of identical sections are made on one side. The lower half of the other side contains drawers. A pantograph is mounted on top.
As an alternative to the standard set, manufacturers offer telescopic, rotating elements that increase ergonomics.
Three-door
Three doors indicate the presence of three identical sections. The standard length of one is 90 cm. The varieties of their “filling” are identical to the two-door ones: hanger bars, shelves, drawers, baskets in various interpretations. Even a dressing table fits in such a large piece of furniture.
If one side of the structure is behind the front door of a room, it becomes a “dead zone.” It is worth storing rarely used items in it. A large number of auxiliary devices is not appropriate here.
Angular
When decorating a living room or hallway, corners are often left unused. Thanks to corner furniture, useful space is used to the maximum. The advantage of this form is its significantly greater capacity. Three options for what corner wardrobes look like inside:
- Shelves on the left, movable boxes on the right, in the center - two multi-level rods.
- Two compartments on the left side, long shelves on the right. A pantograph will be useful in the corner above, and a section below for large items.
- Several shelves and pull-out containers on the left and right, 2 “horizontal bars” for short blouses, jackets and 1 for long dresses, suits in the center.
Open, rounded inserts look good on the side walls. They come in three shapes: trapezoid, triangle, diagonal. The last one is the most spacious.
What is often used should not be placed in the center, as this is a “dead” zone.
Radial
Radial modifications occupy unclaimed corners, so the center is equipped with rods and vertical posts. The curved facade increases spaciousness. The filling of sliding wardrobes of this form often includes cabinets, racks, and stands for household appliances. The number of shelves and drawers depends on their parameters and purpose. A concave and curved facade, accordingly, reduces the usable area. But even so, it can be used to advantage.
Non-standard models
Mini and maxi dimensions are classified as non-standard. There are many options for such cabinets. To produce them, specialists use 3D modeling. This allows you to create the most accurate option for a specific room.
Massive cabinets deeper than 500 mm and above 1500 mm require additional supports. The mezzanines of such compartments are made separately. Therefore, optimal designs should not exceed standard sizes. Typical cabinets are connected to each other to form a single line. In this regard, cabinet furniture with varying capacity stands out.
Variable Depth Models
These are designs of the following type: a compartment with shelves with a useful area of 60 cm, then a radius compartment with a transition to a body with a depth of 35 cm. Then a transition in the opposite direction is possible, if space allows. Fortuna, Maestro, Ikea, Aristo, Modus and other companies offer ready-made options, as well as accessories for making sliding wardrobes.
An example of a radius wardrobe diagram. View from above.
It is not necessary to be so strict in changing the depth. There are radius structures designed for installation in a corner:
- Convex - the useful area expands towards the center and decreases at the corners. We manufacture cabinets of various radii. Semicircular models have the most spacious center.
- Concave - small in volume products. They allow you to fit not a lot of outerwear, jackets, shirts on hangers, but its depth is the same over the entire area and is 35-50 cm.
- Combined is a combination of the two previous types of models, which are sometimes alternated with direct modules. Such cabinets are installed on the entire wall to accommodate the entire wardrobe. The structure itself will be from 35 to 90 cm deep in different areas.
The corner option is suitable where it is impossible to place other furniture. This saves space and has a positive effect on the aesthetics of the room.
Modular sections can be purchased in different depths
Wardrobe in the bedroom
When decorating a bedroom, closed furniture walls are used. Open ones are more appropriate in the living room. In addition to space for outfits, there should be:
- compartment for bed linen;
- towel compartment;
- hooks for hanging robes;
- small drawers for underwear.
If winter jackets and sheepskin coats are stored in the bedroom, then in the highest wardrobe module. What is used regularly is placed at eye level. The large wardrobes in the bedroom include an ironing board and iron and even a TV.
Summary
In conclusion, I would like to say that when creating a wardrobe in your apartment or house, you should not forget about comfort and practicality. This should be taken into account both when designing a wardrobe and when filling it. One of the most important elements in planning a closet is, in fact, where the closet will be installed. For example, in the hallway, the section with outerwear and hats is of paramount importance.
But for the design in the bedroom it is worth providing more niches, shelves and drawers, because... a lot more clothes will be stored there.
If you follow the basic advice of experts, this will allow you to design a comfortable and convenient wardrobe with proper filling. Numerous photographs from the Internet can inspire you to come up with interesting and, most importantly, rational ideas. They will help you come up with your own individual design for arranging the room.
Dressing room in the hallway
The optimal wardrobe for the hallway: corner, radius or rectangular. If there is a niche in the wall, an entire dressing room is created in it. The suitable length of the latter is 3 meters or more. The primary task is to arrange an area for storing bulky clothing, regardless of size. For this purpose, one longitudinal pipe or a pair of transverse ones is suitable. A pantograph will also be a good purchase.
- Provence style in the interior of an apartment: the best design ideas and useful tips (70+ photos)
Exclusive furniture
Vacuuming laminate flooring
Shoes are stored below. Instead of simple shelves, it is better to take inclined modules; they take up less space, but can accommodate more shoes and boots. At the top there is a compartment for bags, hats, and there should also be room for umbrellas, keys, gloves and other small items.
Useful tips and tricks
Structural strength is the most important component of a spacious wardrobe. Therefore, manufacturers recommend samples with installed reinforcing devices inside wide sections. This solution is very important when ordering a wardrobe for a family that has a lot of outerwear. If there is a deviation from the standard width of 1200 mm, the manufacturer advises installing a perpendicular support inside the compartment to prevent deformation of the rod.
To arrange shoes, it is certainly very convenient to use retractable grids, which allow you to quickly find the right pair. But they can only accommodate low pairs of shoes: shoes, sandals and boots.
For wardrobes with a length of 1000 mm and a useful body depth of only 360 mm, for the convenience of getting clothes from a height, today it is recommended to use a fully or partially retractable perpendicular hanger, equipped with a telescopic guide, a comfortable grip handle and a durable tubular rod with dividers, on which each item of clothing will remain in its place.
What should a wardrobe be like in a nursery?
The internal filling of a closet with children's things requires compliance with the following rules:
- place casual sweaters, trousers, T-shirts at the child’s eye level;
- secure the crossbar for the hangers with a small margin, taking into account the growing up of the baby;
- sports equipment and out-of-season jackets, hats should be placed at the top;
- provide containers and boxes for toys, stationery and other oversized items.
Proper organization will increase the chances that the child will keep order. The use of furniture must be comfortable. It is unacceptable to equip the structure with elements that are difficult to handle.
Ideal storage system
Purchasing a ready-made option is faster and cheaper than ordering a non-standard alternative. Manufacturers equip serial products with those elements that are in high demand. But there is not always a significant need for each of them. It is advisable to understand the features of the storage system so as not to pay more than expected for useless parts.
Department for bulky items, blankets and pillows
Bedding is placed at the very top. They are laid out when cold weather sets in or for guests. Accordingly, this compartment is not used daily. It is not recommended to fold pillows in a niche in half. In order for them to remain unchanged, the width and height of the recess must be appropriate.
Compartment for suitcases, backpacks and bags
As a standard, a niche for bags and travel suitcases is provided at the top. Rarely used items do not have to be left in the most visible and accessible area. Although in some dimensional modifications such compartments are located at the base.
Choosing the right bed base: criteria and selection tips- What children's furniture to choose?
How to reupholster a sofa with your own hands: step-by-step instructions and photo examples
Outerwear compartment
A compartment for autumn-winter clothes is an important part of filling the wardrobe in the hallway. During the cold season, rain and snow are possible, causing your jacket or coat to become wet outside. At home, a separate stand or hooks are provided for them. When clean and dry, they are hung in a specially designated compartment. Its size should be such that the long coat on hangers does not touch the base.
Shoe storage
As a standard, shoes are distributed at the base of the furniture. Depending on its number and type, the following devices are most often purchased:
| Device | Advantages | Flaws |
| Pull-out shelves | Convenient for daily use, quickly installed and easily replaced. | Inexpensive fasteners quickly fail and require frequent replacement. |
| Metal baskets | Well ventilated, reliable, roomy. | The contents remain visible; the lattice base does not trap small debris. |
| Closed shoe racks | They protect leather and suede from the effects of negative external factors, and look stylish when properly designed. | Bulk, not suitable for small-sized modifications. |
For placement inside the cabinet, parts with dimensions corresponding to the overall dimensions are purchased. A shoe rack or stand will occupy the entire base only if there is no need to install other elements.
Compartment for casual clothes
This compartment should be accessible and comfortable to use. For things that wrinkle, you need rods. Their number depends on the size and shape of the wardrobe. With significant depth, it is rational to buy retractable crossbars in order to use the entire space. Ordinary shelves are suitable for folded sweaters, shirts, and suits.
Place for trousers and belts
To avoid hanging trousers on the backs of chairs and armchairs, buy a trouser rack. One unit can fit 4-5 wrinkle-resistant trousers compactly. It is attached to the side or rear wall at a height of 120 cm from the floor and no less.
Niche for household appliances
All large structures have a corner for household appliances. The compartment should be wide and deep so that placing the vacuum cleaner does not cause inconvenience. You will have to plan it in advance. It is unwise to hide equipment in other compartments made for other purposes.
Ironing board compartment
A sliding wardrobe is ideal for an ironing board. When folded it is very compact. It is enough to equip a niche 120 cm long and 30 cm wide. In larger models, it is mounted as an integral component, unfolding in close proximity. A stand for the iron is attached next to it.
Housekeeper
There is a small compartment for keys located next to the compartment for everyday bags. Suitable only for furniture in the hallway, and installed near the entrance. This arrangement reduces the likelihood that your key ring will end up in the wrong place.
Placement of linen
For underwear, closed pull-out drawers are optimal, the insides of which will not be visible when the doors are open. To sort bras, swimming trunks, and socks, special separators are used. There are ready-made organizers on sale that are very convenient for regular use.
The laundry box is located in the middle zone.
Small items box
Shoe polish, brush, roller and other small items often get lost because there is no room for them. When pre-planning, it is worth providing a small drawer. This way everything you need will be at hand.
Features of corner structures
Models of compartment furniture products can have very different designs and shapes - there are a lot of ideas. In the limited space of small rooms, a common option for a sliding wardrobe is a corner model. Furniture saves space, but the capacity of the cabinet is reduced - it is difficult to use the internal space in the corner of the cabinet. This place is called the "dead" zone. Options for filling the corner compartment design:
- the central part is filled with clothes hangers, and the side sections with shelves and drawers. Additionally, we select open radius-type shelves (rounded edges) on the sides of the sliding wardrobe;
- The corner model can be divided into two main sections of different widths. The left side of the compartment is equipped with spacious shelves - the result is a deep and roomy compartment. On the right side there is a compartment with a clothes rail and narrow shelves;
- An alternative option is to install two rods on top of each other in the central part of the corner model to store things on hangers. The left and right sections are arranged with drawers and spacious shelves, respectively.
Filling corner models is complicated by the inability to fully use the area in the corner of the wardrobe. Radius corner models with convex/concave facades are even more difficult to fill. The edge of the shelves should follow the outlines of the radial façade panels. This point also affects the capacity of the wardrobe.
Using closets to keep things neat and organized leads to a tidy room. Wardrobe items, accessories, home textiles, and bedding are neatly arranged on the shelves. It is convenient to take things out and put them in place, since in most cases the filling of compartment furniture is carried out taking into account the needs of all family members.
How to make additional shelves with your own hands?
As the furniture fills up, new shelves become needed. It is not necessary to contact the furniture factory with this question. Anyone can make a couple of extra compartments:
- Prepare the area for installation of the new part.
- Measure the width and depth of the niche.
- Take a piece of MDF, chipboard or a sheet of plywood and the necessary fittings.
- Using a jigsaw, cut out the part according to the pre-calculated dimensions.
- Fix one fastener on the prepared material, the other on the wall.
- Install a new link.
- Check the reliability of the fasteners.
It is very easy to do such work using ready-made photos with dimensions, but the latter must exactly correspond to the parameters of the existing product. When planning the “filling” of the wardrobe, look at the ready-made samples.
Briefly about the main thing
Layout of a wardrobe is a responsible job that determines how comfortable and functional the interior space will ultimately be. The filling is influenced by the design and dimensions of the furniture, and sometimes by the size of the material from which the frame is made.
The interior space is organized taking into account the location of the furniture and who it is intended for: the closet of a teenager and a business woman will look different. The standard contents are shelves, drawers, baskets and mezzanines. Additionally, a barbell with a lift, a trouser rack and a compartment for accessories are built in.
Thoughtful filling helps to save space and ergonomically fit not only clothes and shoes, but also bulky household items. A successful layout is based on an assessment of existing items, taking into account the expansion of the wardrobe.
