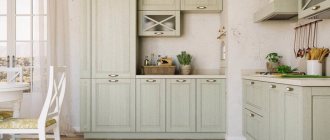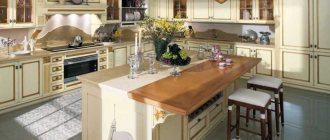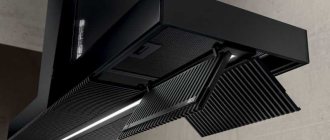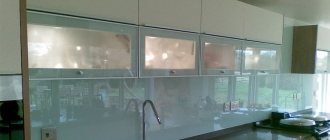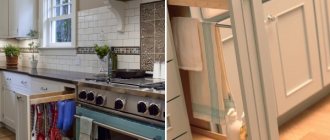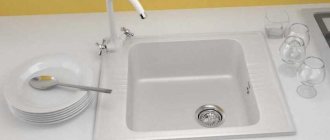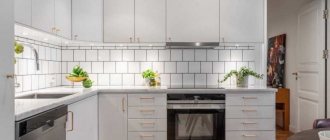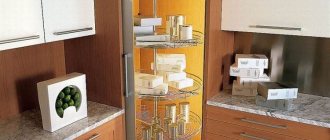Architectural and built-in kitchens - what are they?
Dark kitchen with built-in appliances
Built-in kitchens have been used for room design for a long time. The essence of this type of design is that all kitchen appliances are hidden from prying eyes. Appliances such as a refrigerator, dishwasher, and microwave are in one place.
Architectural kitchens have the same principle, but are most often used for large rooms, since in addition to the built-in kitchen unit they contain elements of a living space. Most often, all interior details are selected in the same color scheme and complement each other. Architectural kitchens can be used not only for cooking, but also for relaxation.
Architectural kitchen
Expert advice
If you are buying a kitchen at a low cost, then the first thing you need to pay attention to is the corners of all the cabinets.
These are where defects are most often located; it is advisable to palpate them for the presence of lumps, swellings or signs of material separation.
Be sure to open each door, test the operation of the mechanisms, and look inside each cabinet. Drawers should be completely removed and examined for damage and the quality of assembly of the drawer mechanism.
Be sure to check all paper documentation, and most importantly, the presence of a quality certificate, this will guarantee that the furniture is safe for health.
For any kitchen, the equipment we use, as well as dishes and kitchen appliances, are very important. Do you know how to choose the right knives? Here you can buy not only kitchen knives for meat, bread, cheese and other products, but also purchase the equipment necessary to sharpen your favorite kitchen helpers.
Advantages and disadvantages of built-in kitchens
A kitchen with built-in appliances has a large number of positive aspects:
- It is very easy to create the desired design in a room. It is enough to make a preliminary drawing and fit the furniture correctly.
- Using this method of decorating a kitchen in a Khrushchev-era building allows you to save space. As a result, a small room looks visually much larger.
- All necessary devices are conveniently located. During the cooking process, everything is at hand, which makes subsequent cleaning easier.
- A built-in kitchen set can have different design options, which will make the room unique.
Convenient location of the oven
Disadvantages of built-in kitchens:
- It is necessary to select the entire set in the same style, so if you have to replace one of the pieces of furniture, difficulties may arise.
- Kitchen cabinets cannot be swapped.
- Kitchen appliances are expensive.
All additional pieces of furniture must be selected strictly in the same color scheme. Otherwise, the overall interior of the room is disturbed.
Almost all types of household appliances can be used in the kitchen. However, experts do not recommend installing washing machines. Since during the washing process, particles of detergent may get on the dishes, which will negatively affect human health.
Types of cabinets for built-in appliances
The design of the cabinet is selected for a specific type of household appliance. The hob can be part of a stove or combined with an oven. It is built flush into a special cabinet, located at the level of the countertop or raised 4–5 mm above the surface of the cabinet. The lower cabinet under the hob most often has a width of 60–120 cm, a height of 70–85 cm, and a depth of 55 cm. Different options for the location of the hob are clearly shown in the photo of built-in corner kitchens.
Equipment can be installed in an open or closed way
Helpful advice! For a built-in hob, preference should be given to a countertop made of artificial stone, concrete or heat-resistant chipboard. The thickness of the product can vary between 30–50 mm.
The oven is usually located under the hob. But there are other options where it can be built into a low floor structure or a kitchen cabinet at any height. In this case, the width of the cabinet should be 60–90 cm, depth – 55 cm, and height – 80–180 cm.
Related article:
Classic kitchen: photo examples of perfect room design
Photo ideas using various materials. Features of style. Furniture for a classic kitchen. Differences between kitchen renovations of different sizes.
A kitchen with a built-in refrigerator looks quite stylish and modern. A tall device is built into a cabinet, and a small structure can be located under the countertop. The furniture facade can be left in the factory design or covered with a material similar to kitchen furniture panels.
With a closed type of installation of appliances, household appliances remain hidden under the facade of the furniture
To integrate an exhaust system, the top module of the kitchen unit is usually used, located above the hob at a height of at least 65 cm for electric stoves and 75 cm for gas stoves. The width of the wall cabinet is usually 40–100 cm, height – 40–60 cm, depth – 40–50 cm.
Important! Lift hoods are placed in the countertop directly above the hob.
The cabinet for the dishwasher should be located in such a place that there is a node for connecting utilities above it or behind its back wall. The appliances can be built into a cabinet under the sink, into a separate cabinet, or placed in a wall cabinet above the sink, which is used exclusively for lightweight structures designed for 4-5 sets of dishes. The dimensions of the cabinet are usually 40x60 - 60x100 cm.
Types of kitchen facades for built-in appliances and their features
The built-in kitchen unit has a façade that allows you to create a specific design. The following types of facades are distinguished:
- Open type - the entire front part is open, so kitchen appliances are visible.
- Closed type - kitchen appliances are covered with a panel and are not visible. However, all the necessary equipment is always at hand, which makes the cooking process easier.
Front panels can be made of different materials. Wood and plastic panels are often used. Modern style in kitchen design often involves the use of glass and metal inserts.
Closed facade
Why so cheap
Cheap economy kitchens cost so little for several reasons:
Cheap kitchens in Moscow or any other city are produced by local manufacturers. Kitchens made from inexpensive materials are also produced in other countries, but due to delivery they will cost much more than local ones. Conclusion: look for a manufacturer in your city.
Modular kitchens are cheap to produce. The factories have established mass production of standard cabinets and cabinets. Then, like a construction set, a set is formed from them.
MDF, chipboard and plastic are used in production; they are much cheaper than wood and veneer.
Such headsets have a standard, laconic appearance; they do not have smooth lines or unnecessary decorative details, so such headsets look laconic and modern, and are cheaper.
Current style solutions
A kitchen with built-in appliances allows you to realize the most unusual ideas. Built-in furniture in the kitchen makes the room cozy and at the same time simple, without a lot of decor. It’s worth taking a closer look at the most popular design styles.
Minimalism
A simple style that allows you to create coziness in a small space. To create the necessary interior, preference should be given to wooden panels. All household appliances are hidden from prying eyes. This style is budget-friendly and does not require the use of bright prints. The main emphasis when choosing furniture should be on simplicity and comfort during further use.
Kitchen in minimalist style
East style
This style involves the use of cool tones and natural materials. The interior should not contain bright prints or additional decorations. Preference is given to a closed type of facade on a headset.
Eastern style
Classic
Classic style involves the use of wooden furniture with decorations made of metal inserts. Furniture can be either open or closed. Most often, furniture is purchased in brown or white colors. This type of design can be complemented by various bronze figurines and natural lighting.
Photos of built-in kitchen appliances in a classic interior will help you choose a design option:
Classic style
Design for a large classic kitchen
Corner kitchen set in classic style
Modern
To create such an interior, you need to choose a kitchen set with clear lines. Furniture should be simple. Glass and plastic are used for decoration. This style will look good in large rooms, where you can decorate a separate dining area with a bright print.
Art Nouveau style with built-in appliances
High tech
This style is gaining great popularity. You can create a suitable interior by using furniture with a large number of modules and compartments. The kitchen set can be of different tones and contain irregular geometric lines.
High-tech style
Scandinavian
This interior is most suitable for large rooms. It is necessary to make a clear diagram and select each element. Most often, all furniture and decor are made in white or beige. Kitchen furniture for built-in appliances is selected very carefully. Preference should be given to simple designs with regular geometric lines.
Built-in kitchen in Scandinavian style
Wooden crafts
Wood is a popular, environmentally friendly material that has an attractive texture.
But wood has always been and will be one of the most expensive materials, and therefore products made from cheaper materials, such as chipboard and its analogues, are more popular. These are materials that are made from various defective wood and its sawdust and fragments.
But as you can see in the photo of the built-in kitchen, it is wooden solutions that look the most presentable. If you have enough finances, then it is better to choose a wood kitchen. Oak products are famous for their long service life and resistance to various damages.
Design of the work area
The interior for the work area can be designed depending on personal preferences. A kitchen with built-in appliances is most often designed in the same style. Combining several ideas can lead to a lack of relationship between the colors and the overall style of the interior.
Design of the work area
For large rooms, you can choose a zoned type and highlight the dining area. Particular attention should be paid to the design of the apron in the work area. To make it last longer, they use materials that are easy to clean. A new feature among the design options is the use of special glass panels. The colors and patterns of this coating can be varied. The material tolerates high temperatures well and is easy to clean.
Materials for apron design
Kitchen renovation is not limited to replacing furniture. It is important to decorate the kitchen working wall beautifully and inexpensively. The kitchen apron is the second most important element of the interior after the headset. To decorate the apron, tiles, mosaics, MDF, plastic, glass, mirrors, and photo tiles are used.
If you are planning an economical renovation, then you can get a cheap kitchen with your own hands if you use inexpensive facing materials. You can save on repairs if you decorate the apron with plastic, budget tiles or inexpensive glass.
How to choose a color for a countertop
Correctly selected material and color of the countertop will be the final stage in shaping the design of the room. The tone of the tabletop must be selected depending on the color scheme of the furniture. In order for the countertop to complement the overall design, the color of the material should be several shades lighter. For example, in small kitchens beige color is often used. Countertops made from natural materials are popular: marble, granite, wood. If purchasing natural materials is not available, you can use acrylic countertops with marble chips.
The size and color of the tabletop are selected individually, taking into account the overall interior of the room.
Plastic kitchen
Plastic kitchens are an inexpensive solution for small rooms. Plastic is a fairly durable material and perfectly combines quality and price.
In addition, it is a very flexible material, due to which there are a huge number of different designs on the market, and you need to work hard to choose from them. Plastic does not require special care; all fumes and dirt are easily removed from it.
Tips for furnishing your kitchen
To properly equip your kitchen, you must consider the following recommendations:
- It is necessary to purchase equipment and furniture at the same time. If you order everything separately, the end result may be very disappointing.
- Choose only equipment that will be used regularly. Small household appliances are not suitable for kitchen units. A refrigerator, stove, and oven must be present. A dishwasher and microwave are also available upon request.
- When ordering a kitchen, it is advisable to use the services of a measurer. The specialist will make the necessary diagrams and think through the layout. Self-taken measurements may not always be accurate.
- If an open type of facade is used, and the front part of the equipment will not be hidden, it is necessary to select devices of the same color scheme.
- When ordering a ready-made built-in kitchen, it is necessary to develop a project together with the customer and discuss all the nuances of interest.
For small rooms it is better to choose small headsets. To externally enlarge the room, the furniture should be in the same color scheme as the walls and ceiling.
Disadvantages of cheap furniture in the kitchen
Inexpensive furniture has characteristic disadvantages that are inherent in almost all options. Be sure to take them into account:
- Care is required in operation. Temperature changes, high humidity, splashes of grease or oil - all this can damage a cheap coating and ruin its appearance.
- Requirement for care. It is important to constantly keep surfaces clean using gentle detergents.
- Short service life. This is the main disadvantage, since inexpensive furniture may look very good at first, but after just a couple of years the appearance deteriorates and nothing can be done about it.
- Not very high strength. This is especially true for chipboards - under impacts and loads, the boards crack and the fasteners are torn out. And due to moisture, the material can simply swell.
Decorating a kitchen at low cost is not difficult if you choose the right idea in advance. Remember that mass-produced furniture is several times cheaper than custom-made furniture. If you position it correctly and design the walls, floor and ceiling so that they fit perfectly with the set, the result will be excellent.
How to choose built-in equipment
Built-in appliances, unlike free-standing ones, have a large number of advantages. This type of equipment is mounted in special niches in the headset, which is installed tightly to the walls, so the entire area is used economically.
Built-in high-tech appliances
Hob, oven
When choosing a hob, you must determine the type of device. They are:
- gas;
- electrical;
- induction.
The induction type of cooker is very often used. Externally, such a device looks attractive and does not take up much space. If there is gas connected in the room, you can use a gas appliance. The advantage of gas stoves is that many models have a built-in oven.
For hobs, you must purchase an electrical cabinet separately. The size is selected individually depending on the size of the panel. Electric ovens have great functionality and do not emit harmful gases into the air, unlike gas devices.
Microwave
A microwave oven is a must-have appliance for almost every built-in kitchen. To choose the right device, it is important to follow the following recommendations:
- Size. To make the stove look attractive in a set, it is better to give preference to small appliances.
- Power and chamber volume. These criteria must be selected depending on the number of people in the family. For a small family, a medium-power device is used. If in the future the device will be used not only for heating dishes, but also for cooking, you should choose more powerful models.
- The material from which the device is made – plastic models are not recommended. It is better to choose stoves with a metal body. Such devices have a long service life and look more impressive.
You also need to pay attention to functionality. Modern models are produced with a large list of functions, many of which are practically not used. Therefore, each person independently determines the necessary functions when choosing a device for their kitchen.
Fridge
This technique should be in any kitchen. For built-in sets, the refrigerator is selected depending on the size of the room. For small apartments, narrow models of medium height are suitable. Such household appliances take up a minimum amount of space, but are quite spacious.
Undercounter refrigerator
For a small family, the ideal option would be a small refrigerator built under the countertop.
Cabinet for built-in hood
Using a hood allows you to eliminate unpleasant odors, accumulation of grease and dirt on the ceiling. For a small kitchen, you need to choose a small cabinet for the hood. For spacious rooms, you can choose a hood of any size, the main condition is that it must be harmoniously combined with the kitchen set.
Built-in hood in the cabinet
When purchasing a hood, you should pay attention to the following recommendations:
- It should not protrude beyond the hob.
- The hood power must be selected depending on the room. For large kitchens, powerful devices are used that clean the air well.
- For some styles, it is necessary to select the desired hood design. For a classic style, a dome product is suitable. Modern styles pair well with sloping varieties.
- Using a hanging hood allows you to additionally install a cabinet or shelf on top.
The color of the hood can be white or matched to the color of the headset. A properly selected hood will increase the space above the hob.
Corner designs
See also
Transformable table-bed: which one to buy, customer reviews
If you decide to buy a built-in kitchen, but are afraid of limited space, a corner project would be an excellent solution.
This is as convenient and rational as possible in the case of small kitchen spaces. This makes it possible to place a maximum of components at a minimum cost of precious square meters.
Even if the room is large, it will be quite logical and in many ways correct to give preference to a small built-in kitchen. Especially for those who cook alone and do it not so often. Thus, you can save space and use it to expand the dining area, to make a kitchen-dining room, and not just a cooking and steaming shop.
Personally, my kitchen rating is topped by architectural corner solutions. I find them the most practical. But this is a matter of taste.
Successful examples in the interior
When choosing an interior, you can use photos of successful examples of kitchens with built-in appliances. But you can create your own original kitchen, armed with imagination and consulting with a specialist.
Bright kitchen design
Kitchen space in white
Built-in kitchen for a spacious room
Classic style zoning
The kitchen is a place where the whole family gathers very often. To make the room look cozy, you can use the built-in kitchen. This design does not require additional decorations and can be made in various styles. When buying furniture, it is better to immediately select all the necessary household appliances.
You can see more photos in our gallery:
Pros of inexpensive kitchens
In order to update your interior, you don’t always need to save money for a whole year. Cheap kitchen renovations can be done by ordering an inexpensive set and replacing the kitchen apron.
Inexpensive kitchen furniture has several advantages:
- An inexpensive set of bright colors can radically change the appearance of a room;
- Economical sets are usually made from modules that fit into standard apartments, even with very small kitchens;
- Thanks to modules of different sizes, both inexpensive straight sets and cheap corner kitchens can be easily formed;
- Thanks to their mobility, the modules can be rearranged and the interior changed several times without replacing furniture;
- Suites are usually equipped with spacious drawers and cabinets.
Photo apron
Printing images is possible both on mosaics (made from small ceramic squares) and on glass. A photo apron will definitely give your kitchen an unusual look. You can choose any drawing.
For small kitchens, abstract or geometric patterns are suitable. For a large kitchen, you can choose a large drawing, even a landscape, even an image of animals, or a still life.
Of the proposed options, an apron with photo printing will cost the most, but if you choose it as the center of the composition, then you can choose even the cheapest and most laconic furniture set.
Patterned aprons also have a drawback. If this is a print on glass, then over time it will fade and will not be as bright. The design is applied to the tile using a special film.
If one of the tiles cracks, this film may peel off, making it very difficult to replace. Be careful when operating and then these problems will be avoided.
As you can see, in order to completely update the appearance of your kitchen, you don’t have to invest a lot of money. Choose more budget-friendly options for decorating the apron and furniture, assemble the set and glue the apron yourself, this way you will at least halve the cost of repairs. Don't be intimidated by cheap materials. Modern technologies make it possible to make things that are inexpensive, but durable and beautiful.

