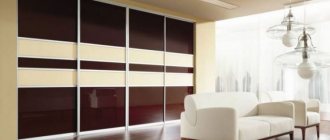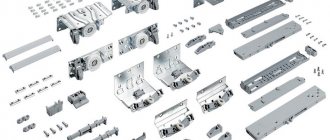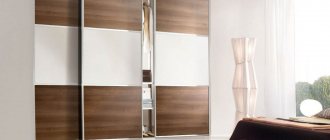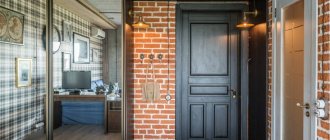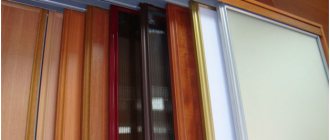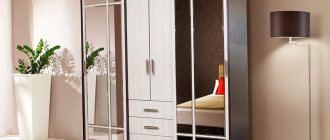What is a wardrobe
A sliding wardrobe is a wardrobe design with sliding doors. It can be cased or built-in.
The compartment is often used for a dressing room, storing things in the bedroom or documents in the living room.
Modern designs allow you to transform the free space so much that it can completely change the interior of the room.
The main advantage of the coupe is space saving.
| Functional areas | |
| Head space: 25% | Compartments for storing boxes of items, outerwear, hats, and bedding. |
| Center: 50% | Storing everyday clothes, all compartments are made in such a way that it is convenient to use them every day. |
| Bottom: 25% | Place for shoes, bags, umbrellas, household appliances. |
The cabinet is designed as an independent object or built into the structure of the room. It may have walls, a body, a roof and shelves.
Different materials are used to assemble the project. Most often it is chipboard or MDF, less often solid wood. The cost of the project directly depends on the choice of material.
Open front cabinets
This is either a closet with open shelves or an open hanger. An open hanger in the hallway is a necessity, since it is often necessary to dry clothes: in the rain, snow, just after wearing them - in any case, clothes taken off a person have high humidity. You cannot hang wet clothes in a closed closet: they will develop fungus and mold that are toxic to humans. Sometimes in a very small hallway it is simply impossible to place a closed wardrobe, and you have to be content with an open hanger.
A closet with open shelves is more convenient to use, but it requires residents to maintain perfect order, otherwise the hallway will look cluttered. If possible, the number of open shelves should be minimized.
Visually open structures almost do not clutter the room.
Which wardrobe is better to choose?
Before purchasing and ordering a product, you need to decide on the main task. What exactly is a closet for? It is important to understand what will be stored there.
To choose the right wardrobes, it is important to know three main factors:
- Quality of materials and fittings;
- Professionalism of the assembler;
- Installer experience.
When ordering a new project, it is important to pay the master’s attention to the following details: cabinet assembly, built-in object, straight or corner cabinet, doors with a mirror or pattern, number of doors.
How to choose a design for a bedroom
The bedroom is a place of rest and sleep, what should a closet be like in this room? Designers advise not to clutter up this room, therefore, they suggest carefully choosing the color of the cabinet; it should not distract attention or irritate the eye, because you have come to relax. Therefore, it is better if it is light colors, and also use mirrors in the interior design, they will again give the room space. The bedroom closet you choose should have plenty of space, and after sleep it will comfortably accommodate pillows and blankets. Therefore, this will be the bedroom in which there will be only coziness and comfort.
Wardrobe in the bedroom
Types of construction
All furniture is divided into two types: built-in and cabinet. The second option is delivered to the house ready-made. The built furniture will have to be installed directly in the apartment.
CABINET CABINET
Many buyers order cabinet cabinets. This is an independent, separate and very comfortable piece of furniture. It can be rearranged or transported to other apartments. The downside is that it takes up a lot of space.
BUILT-IN CABINET
Built-in designs mean there is no back or side wall. In appearance, this is a full-fledged piece of furniture, with doors, compartments and shelves. But if you open the doors, it immediately becomes clear that many design details are eliminated.
Example Built-in Wenge wardrobe
Which one is better? It is important to understand:
- Cabinet sliding wardrobes are suitable for creative people who like to rearrange the furniture in their apartment. They are perfect for apartments with a large number of square meters.
- It is better to order built-in projects to save space in small rooms. For example, a corner cabinet will be an excellent solution for a small hallway.
Practical tips:
- For a children's room, it is better to choose projects with a good swing door mechanism. Such cabinets are less susceptible to wear and tear from children's pranks.
- Furniture for hallways and rooms with a lower support mechanism lasts longer and is less susceptible to repair.
- In a small hallway, it is best to order a wardrobe with a mirror. This will visually expand its space. Guests will thank you when they look in the mirror before leaving.
Before ordering, you should decide on the design, number of shelves, space for hangers and assembly material.
Let's start with choosing the material
Selecting material for a wardrobe is probably one of the most important issues that consumers face. In the manufacture of wardrobes, materials such as chipboard and MDF are used, for example. Products made from MDF are characterized by increased density, high strength characteristics and resistance to moisture, and chipboard is considered an environmentally friendly and safe raw material. The design features of the cabinet, such as the thickness of the panels, must be calculated by professionals to avoid unpleasant moments, for example, sagging shelves. This can be avoided by correctly calculating the distance between spans. Therefore, it is best to entrust such an important task to specialists.
Stylish patterns in wardrobe design
- Chipboard is one of the most economical and popular materials used in the manufacture of furniture. The disadvantage of chipboard is that it is afraid of moisture, therefore, if you choose to make a cabinet from chipboard, you should definitely listen to the advice of professionals. Let's figure out what chipboard is and what you need to pay attention to. Chipboard is a particle board, like all boards it is made by pressing wood shavings and sawdust under the influence of hot processing, with the addition of synthetic resins, which serve as a connecting link. After pressing, the slab is laminated and an edge is rolled, which allows the slab not to delaminate when exposed to moisture. It is the edge that you need to pay attention to, because the appearance of your cabinet will depend on its quality. Chipboard also has a huge color palette, which will allow you to decorate the cabinet in a variety of ways.
- MDF - this material is the most durable and high-quality, it is cheaper than solid wood, but is in no way inferior in quality. So what is MDF? - This is a medium density fiberboard. Such slabs are produced by pressing at high temperatures; the finely dispersed mass is subjected to hot pressing. As a result of this treatment, a binder is released, such as lignin; paraffin can also be added to bind it, thus increasing the strength of the board, and this is very important for fastening furniture fittings. MDF is easy to process and can be decorated in a variety of ways. Due to the various processing methods, MDF allows you to realize the most daring design projects.
What materials are most often chosen?
The cabinets and cabinets are filled with MDF or chipboard panels. Their thickness should be calculated depending on the width and length of the shelves.
This question is best left to an experienced furniture assembler.
What is the difference between these materials:
- MDF is a medium-density fiberboard (MDF). The material is more expensive, unlike chipboard. It is made by grinding wood raw materials followed by steam treatment. The procedure is performed under high pressure. After processing, it dries for a long time and is transferred for gluing. It is generally accepted that this material, made from fine sawdust, is safe and environmentally friendly to humans. It serves for a long time, is stored and is resistant to changes in the external environment.
- Chipboard is a lightweight material. The abbreviation translates as particle board. It is made by pressing, adding resin and applying heat. After treatment, the surfaces are laminated. The better the edge is laminated, the more protected the material is from moisture. The low cost of chipboard has made it the most popular in the production of home furniture. Therefore, a variety of its types is more often found in stores.
Popular materials
The furniture frame is made of laminated chipboard, MDF, wood (an expensive option). For the back wall, fiberboard, fibreboard, covered with decorative film on one side is often used. Both MDF and chipboard can imitate natural wood and other materials due to a special coating. Simple tips and recommendations will help you choose the right frame. High-quality materials have an edge that fits tightly to the slabs. Safe chipboards that do not emit formaldehyde fumes must have emission class E0 or E1. Give preference to a cabinet made of imported laminated chipboard or MDF with high-quality fittings, and it will serve you for many years.
Deciding on the size
After the client has chosen the cabinet material and specified the type of its design, he must decide on the dimensions. It is important to calculate the length, width, height and filling depth of the project.
| Minimum depth | 600 mm |
| Door width | From 600 to 1200 mm |
| Door height | Hull - 2.40; built-in to the ceiling |
Built-in wardrobe This project will have no side wall, floor or top filling. This will reduce the configuration volume, size and significantly reduce the cost. But you should understand that this will involve walls into which fasteners will have to be installed.
Height is very important
The height of the project depends on the height of the ceilings. Modern apartments have suspended ceilings, so you should carefully calculate the technological gap to the cabinet.
Structure length
Most often, the length is filling the free space in the apartment from wall to wall. They divide it in such a way that, with normal height dimensions, the width of the doors is from 60 to 90 cm.
Cabinet depth
The depth of the furniture is also important. If you make a project too deep, space is lost. If it is narrow, then the closet becomes small.
In most cases, the master recommends using a depth of 600 mm.
This allows you to fit a hanging rod into the closet.
Advantages and disadvantages
Large closet with many compartments in the hallway.
The main advantage of a sliding wardrobe is that it saves space with a large capacity and the ability to hide a lot of necessary things behind the doors. Due to the convenient sliding mechanism, it does not require free space to open, so it is often used to decorate a narrow hallway.
Most furniture models are made to fit the ceiling height, which significantly increases the internal capacity and makes it possible to store in the closet not only clothes and shoes, but also many other things, from home craftsman’s tools to bicycles, sleds, and skis.
Bright decor of the cabinet in the hallway.
Another advantage of a cabinet with sliding doors is the ability to use it to zone the space, visually change the shape and volume of the room:
- One of the sliding doors can open a passage to another room;
- Mirror doors will visually expand a narrow room, make it lighter and more spacious;
- A corner cabinet will “shorten” the length of the room and allow you to use the corner, and a complex-shaped model with radius elements will make corners in the room safe.
Large spacious closet for the hallway and hallway.
The wardrobe also has its disadvantages. Thus, a cabinet cabinet takes up a lot of space, but holds much less in comparison with a built-in one. Additional consumption of material on the side walls, floor and “roof” leads to higher prices for furniture.
At the same time, there is not always a place for a built-in wardrobe in the hallway. It can only be placed in a niche or corner. Such furniture cannot be moved to another place: to install the doors, they must be attached to the ceiling and floor. If you want to disassemble the closet, you will have to make repairs in the hallway.
A built-in wardrobe cannot be installed where the ceilings are suspended or made of plasterboard: the structure will be unreliable and flimsy.
How to choose a color: designer tips
Before choosing a color scheme for your furniture, you should remember three important nuances:
- Compatibility with the general design style of the apartment;
- Combination with the interior decor of the room;
- Pleasant color transferability.
How to choose the right color for your wardrobe:
- To enhance the visual volume for a small room, it is recommended to match the color of the facade to the wallpaper. This allows you to visually reduce the size of the cabinet by drowning its walls in a color scheme.
- If space allows, it is better to highlight furniture. For example, with white wallpaper, choose a dark color for the cabinet. It looks very beautiful and stylish.
- It is very important to select the facades of the project to match the existing furniture in the room. For example, if a door, table or bed is made in the Wenge style, then it is better to install the coupe with the same design.
- For a small room or hallway, it is recommended to use colors similar to the wallpaper, but with a mirror. Mirrored doors will help visually expand the area of the room.
- For beauty, you can use plastic inserts, decorative elements, sandblasting or photo printing.
Example Lakobel design
How to create a certain style in the hallway using cabinets
In a small hallway it is impossible to decorate it in any style other than minimalism in combination with a modern style. Moreover, the materials used for cabinets also do not determine the style of the room. The number and dimensions of cabinets are precisely determined by the area and layout of the room.
In a medium-sized hallway, you can already style it with furniture. For classic styles, dark furniture made from solid wood or its imitation is used - veneer covering. For rustic and country style - rough dark wooden furniture, for eco-style - pine furniture, with rattan and bamboo facades. The modern style is characterized by the use of a large amount of glass and mirrors with various finishes, plates with plastic coatings. For the high-tech style, gray furniture, tinted glass, supports and decor made of nickel-plated pipes are used.
It is best to create a certain style in spacious hallways, but for such a design they use not only cabinets, but also many other pieces of furniture (chairs, armchairs, tables, shelves, dressing table, etc.) and decor.
Which facade to choose
Before ordering a project, it is important to determine the facade and its cost. It is worth thinking about how it will be cleaned and maintained. Where will the furniture be placed? For example, you should not choose mirrored facades for a children's room.
Popular types of facades for sliding wardrobes:
- Chipboard. The cheapest, but high-quality materials.
- Lakomat is opaque glass of small thickness (4 mm) with translucent doors.
- Mirror decor-facade. Drawings on glass that are applied with a sandblasting machine.
- Lakobel is glass coated with colored varnish.
- Plastic. For budget projects, a replacement for expensive materials.
- Bamboo facade. Looks in the style of an oriental interior.
- Decoracrylic. Tinted or transparent facade.
- Facade made of artificial leather. It will look beautiful and noble in your office.
- Gloss. The most popular type of facade due to its low cost. It consists of a plane onto which PVC film, plastic and acrylic are glued.
Materials for making furniture in the hallway
The variety of materials for making modern cabinets is simply amazing. Solid wood is used for structures; MDF boards, chipboard and laminated chipboard, fiberboard coated with veneer, plastic, PVC, painted; plastic; sometimes profiled metal pipes, painted in beautiful colors or chrome-plated; glass
There is an even richer variety of materials for facades, especially for wardrobes:
- MDF boards, chipboards with various coatings;
- bamboo, rattan;
- plastic;
- natural wood of valuable or inexpensive types;
- blinds;
- mirrors with engraving, facet, etched designs, sandblasting;
- stained glass and glass with photo printing or film;
- Lacobel painted glass;
- glass, tinted, frosted, engraved, etched, sandblasted, beveled, with 3D effect;
- covered with artificial leather, decorative fabric, with elements of forging, carving, embossing;
- all possible combinations of these materials.
Selecting a profile for a project
A profile is a frame that may include a frame, support a façade, and contain sliding opening mechanisms for a compartment. When choosing it, it is important to take into account the quality of the material, analyze the characteristics and select the right size.
| Materials for making guides | Important to consider when purchasing |
| Aluminum | Wall thickness |
| Steel | Life time |
| Plastic | Manufacturer brand and quality |
Door mechanism
It is very important to be careful when choosing doors for your coupe. For example, for long service in a children's room, it is worth choosing designs with a reliable mechanism.
Types of mechanisms:
- Top-hung roller mechanism. The doors open along the top guide. Most often used for cabinet and built-in furniture.
- Bottom bearing roller mechanism. The principle is the same, only the rollers slide in the lower direction.
- Coplanar mechanism. Requires sliding the doors forward, then sliding them smoothly to the side.
Designing a wardrobe for a nursery
Involve your child in this action, ask him what kind of wardrobe he wants to see in his room! The sliding wardrobe invented with his participation will be a joy for everyone! Believe me, joint construction will bring a lot of pleasure to you and your child! Both girls and boys involved in the process of designing a closet will be delighted with the variety of colors and materials when choosing the decor and filling of the closet, because a child’s imagination simply has no limits, the child will be delighted with the result of his work and, believe me, he will be happy to tidy up your room, putting all your things in their places in the closet. Reliable mechanisms will withstand any directed efforts during noisy games of large children's groups, and the wardrobe will serve as a place for a teenager to place all his fashionable things, as well as gadgets and textbooks.
Original design of a wardrobe for a children's room
What is filling
You can find many options for filling a wardrobe. It all depends on the client’s wishes, the location of the furniture and the shape of the structure.
| Important to consider | |
| Practicality | Number of shelves |
| Multifunctionality | Sections for hangers |
| Filling space | Place for household items |
Popular requests from customers for filling wardrobes:
- Pipes (rods) for hangers and pantographs;
- Drawers for linen;
- Shelves for clothes and boxes;
- Upper tier for boxes with cargo;
- Area for winter and summer clothes;
- Crossbar for pants and skirts;
- Place for shoes: shelves, sections, cabinets;
- Shelves for bags, ties, scarves and hats;
- Cabinet for pastel linen;
- Place with hooks for guest clothes;
- Place for a vacuum cleaner.
There is no ideal filling. It all depends on the client’s fantasies and his needs.
Selection principles
How to choose a cabinet for the hallway is the main question in its design. It is the furniture that determines the style of a small room.
Before you buy or design hallway furniture, you need to measure it carefully. The choice of type of cabinets depends on the size and shape of the room.
Traditionally, an open hanger and a place for shoes are placed closer to the front door, a mirror - in that part of the room where there is at least a little daylight, an ottoman or chair - closer to the place where shoes are stored. Closed sections can be placed in any convenient place. It is undesirable for open shelves to be at a small height from the floor: a lot of dust and dirt will fall on them.
Then it is advisable to draw a sketch of the placement of the furniture and analyze whether the doors will block the passage, whether there is room for the doors leading into the hallway to be fully opened, and whether they will hit the furniture. It is necessary to determine whether the hallway needs a visual increase in volume, consider ways to increase this, and then consider whether the owners will have to suffer from using these methods, for example, washing glass or mirror doors every day or rubbing polish.
Ideally, materials for furniture should be non-staining: residents of the house bring dust, dirt, moisture into the hallway every day, and bring bags and bags of groceries. Light and shiny furniture requires daily care and will waste time from the owners. Compromise options are possible: glass and gloss are at the top of the facades, non-glossy and non-staining materials are at the bottom.
How to choose a wardrobe in the hallway
It is important to understand what functions the furniture will perform. What exactly needs to be stored and folded there. Expert tips:
- Leave space in the closet for temporary storage of furniture and household appliances;
- Before consulting with a master, you can draw on paper the desired wardrobe compartment of your dreams. Select all compartments and shelves;
- For a wardrobe, it is very important to have rods for fixing hangers with outerwear;
- The hallway of the room requires shoe boxes;
- It is better to leave room for baskets for various small items;
- Place for attaching hooks under clothes;
- Make a couple of drawers for socks and underwear;
- The top tier of shelves must be durable so that boxes with different things can be stored.
When placing drawers, you should remember that they do not fit into the frame of the compartment doors.
Choosing a compartment for the hallway
When we enter a house or apartment, the first place we find ourselves is in the hallway. The hallway greets us and the first impression of the house can be formed by the way it is organized. It is recommended to make a wardrobe in the hallway with mirrored doors; they expand the space, visually enlarge it, and you can also look at yourself when leaving the house. The functionality of the closet in the hallway will ensure full use by the family of storing things, and high mezzanines will easily hide seasonal clothes or shoes that are used at other times. It is very convenient if you have additional drawers and shelves in your closet, which will become a haven for various little things; every detail of the closet provides order and space.
Neat wardrobe for a small hallway
Recommendations for assembling a wardrobe in the bedroom
Saving space is important for the bedroom. It would be ideal to install built-in or corner wardrobes. Most often, furniture with a mirror or sandblasted pattern is ordered.
| Men's bedroom | Women's bedroom |
| — Comfortable interior to suit the owner’s habits; — Place for work and home clothes; — The larger the closet for men, the better; — Color gray, dark or black; — A mirror on one door is enough; — A place for magazines and newspapers is a must; — Drawers for underwear and socks. | — The more mirrors, the better; — Compartments for summer and winter clothes; — Rods for hangers for fur coats; — Lots of shelves and drawers; — Place for underwear and home linen. |
A common closet must have two halves for different floors. It is advisable to divide the total area as a percentage of 40% by 60%, giving most of it to the woman.
The project should leave space for storing bed linen.
To avoid breaking the mirror on the door, do not place it near the bed.
Where to put a sliding wardrobe?
The ideal option for installing a wardrobe is a ready-made niche. This way you will save on materials, since the corresponding planes of the niche will serve as the rear, side and top walls for the structure. If we are talking about a spacious room, then it would be correct to install a wardrobe along a blank wall, making it as spacious as possible. For small spaces it is better to choose compact designs. Perhaps the best option would be a corner location.
An experienced designer or an employee of a furniture salon will help you choose and arrange a piece of furniture correctly. Owners of compact and narrow hallways are better off seeking advice from a specialist who will draw up a plan and 3D visualization of the room, taking into account all dimensions and wishes of the customer. It is important to correctly and accurately calculate every centimeter of space, optimally using the free area and leaving enough space for passage and changing clothes. If you do not plan to contact specialists formally, ask for advice on furniture and construction forums; knowledgeable people will probably tell you how to choose and install the right wardrobe.
In narrow hallways, a wardrobe is often placed at the end of the room, which has no windows, next to the front door. If this is not possible, a slim cabinet with a depth of up to 45 centimeters will suit you. It can be installed along the wall. It's not as spacious as a standard-sized closet because the clothes rails are perpendicular to the sliding doors, but it can still help you solve storage problems and get organized.
