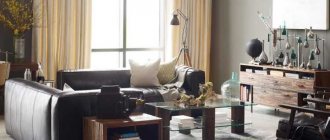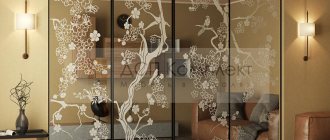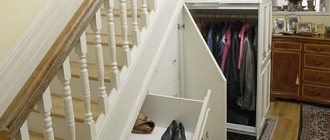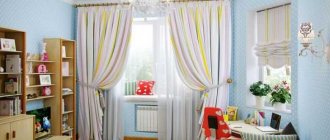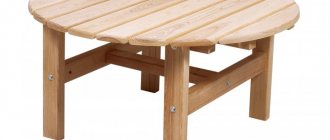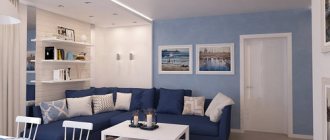Walk-through rooms in an ordinary apartment present a number of difficulties for most owners, because often one of the family members regularly sleeps in them. At the same time, the space remains unprotected from interference - there is no way to retire, to isolate yourself from people passing by. Even if the hall will not be used as a bedroom, the design of the walk-through living room should take into account its purpose and the location of the doors so that people passing through the room do not interfere, for example, with watching TV. But first things first.
We evaluate the room
At the initial stage, you need to decide what function the passage room will perform. As a rule, it is allocated to the living room. Large rooms are sometimes zoned, for example, equipped with a dining room. This needs to be decided at the planning stage.
All furnishing options for the passage room will be dictated by the location of existing doorways. This is the first thing you need to start from, since it is important to ensure unobstructed passage through the room.
Designer Inna Velichko
Doors on adjacent walls
If the doors are located on adjacent walls, then only one corner remains blocked. This will not greatly complicate the desired arrangement of furniture.
In a small area, it makes sense to place a soft sofa and a TV area opposite. The remaining space in the unoccupied corner can be reserved for a bookcase, chest of drawers or decorative elements.
If the footage of the room is large enough, then the variations are practically unlimited - it all depends on your goals. You can complement the sofa with an armchair, pouf and coffee table, creating a full-fledged common area or a place to meet with friends.
Designer Elena Bodrova
Studio Special Style
Some useful tips:
- The first thing that is advisable to do is to change the doors to sliding ones, since swing structures not only eat up additional space. They do not allow placing pieces of furniture, since part of the space must be free for the doors to open conveniently. Sliding doors significantly save space. In addition, when open, they create the appearance of a unified space. If you need to retire in another room, you should simply close them.
- Doors, sliding or hinged, can be decorated to match walls or cabinet furniture. Visually, this looks very advantageous and is an excellent solution to the problem of expanding space, especially if you have not two, but three doors.
- The door can be an element of the body wall. It will be framed by cabinets on the sides and a mezzanine on top.
- Consider moving the doorway to gain space. But this is possible only after agreement with the regulatory authorities and if the opening is not located on the load-bearing wall of the building.
- Maintain symmetry when arranging your living room. If the doors are located diagonally, create symmetrical decor in different corners of the room. This will improve the appearance and make the space more cohesive. When placing doors along one wall, fill the space between them or in the corners with symmetrical decor.
- Consider whether you need all the doors. It is better to leave the door leading to the nursery or bedroom so as not to disturb the peace of family members, but the door to the hallway can easily be abandoned in favor of expanding the space. In some cases, designers advise abandoning the entrance area, making it part of the living room. Whether to make a door between the living room and the kitchen is at the discretion of the owners; odors will inevitably penetrate from the kitchen. A good option is a fully or partially glass door; it is not afraid of moisture and is easy to clean.
- If you have a small living room, when arranging it, give preference to light colors, both in decoration and when choosing furniture. This will visually expand the space and make the room more comfortable and elegant. You should also let more light into the room and make some surfaces from glass. This will lighten the atmosphere and make it more airy.
- Various glass decorative elements will add lightness and airiness to the room.
- Zoning is reasonable if the living room is designed to serve two functions, for example, to be a relaxation area and a study, or a family gathering place and a sleeping area. In other situations, zoning should not be abused.
- If zoning is inevitable, it can also be done wisely and made functional. For example, partitions can simultaneously serve as shelving, bookcases, and shelves for things.
- If the room is small, then transformable pieces of furniture will make it more functional. A smart solution is built-in wardrobes, various hidden structures.
Despite the fact that initially the option of a walk-through living room did not seem very advantageous, everything turned out to be not so hopeless. Any layout can be played to your advantage and make the most of the available space. Disadvantages can always be veiled, while creating a stylish and cozy design.
Pass-through
If the doors in the walk-through living room are located parallel to each other, then the most advantageous solution will be a symmetrical arrangement of furniture. In this case, there will be a sofa group in the main part of the room, and the wall opposite can be reserved for a TV or decorative items.
To expand the functionality of the room, you can zone it. For example, select a work corner or dining area in that part of the room that is separated by doorways. However, it is reasonable to do this only in a sufficiently large room.
Designer Alena Chmeleva
Studio MO interior design
Designer Anna Kashentseva
Walk-through kitchen
A walk-through kitchen presents fewer problems than a living room, but nevertheless makes you think about the layout and choice of furniture, especially for a small room. Although the most convenient option for the living room, when the doors are located opposite each other, is completely unsuitable for the workspace - here the passage itself is a place for the housewife to move while cooking. Accordingly, additional free spaces actually take away functional area.
To improve the ergonomics and functionality of the kitchen, you can use different techniques:
- An example of a walk-through kitchen would be a space with access to a balcony. Here on the aisle there is often a dining group with chairs, but not a sofa.
- A kitchen passage without a window can also become part of the set: here you can hang wall cabinets or open shelves for utensils.
- A parallel set will help free up space near the window opening for a dining area and even a kitchen corner.
An important nuance in this case is the content of the interior and its style. Overly detailed and decorated furnishings will require a lot of space - for decoration, from furniture to objects on shelves. Therefore, laconic interior designs with simple solutions are chosen for the workspace, especially for a walk-through kitchen.
Doors along one wall
In this case, the principle of furniture arrangement will depend on the distance between the doors. If it is large enough, then this space can be allocated to a TV area. In this case, as in the previous version, there will be a recreation area opposite. If the room has a more square shape, then you can play with the arrangement of furniture - move it around to get the perfect result.
Designers Kristina Chemelova (Martynova), Nikita Korostelev
Color scheme and lighting
It is recommended to use light shades. They allow you to visually expand the territory, adding freedom and air to the room. It is better to choose plain coatings, without patterns or large ornaments. If you want to add a little dark color, then choose only one wall for it.
The color should be chosen based on the functions that the room will perform.
It is not recommended to use many dark shades
There should be a lot of light in the entrance area, both natural and artificial. Therefore, do not use thick curtains for the window; it is better to use lightweight transparent materials. Add more light sources. A large chandelier will not work, so use sconces. An excellent solution would be spotlights with different directions.
See alsoModern window design styles in the living room
Doors diagonally
This arrangement of doorways is considered the most unfortunate. It is necessary to leave enough space for diagonal passage, which means that there will be very little space left for arranging furniture. In this case, it is optimal to place a corner sofa or sofa group in one of the corners of the room, and opposite it - a TV area. It is recommended to pay attention to more compact or modular furniture, which will allow you to make the necessary rearrangements in the event of guests arriving.
Designer Elvira Stankevich
Placing individual elements
A certain set of furniture is usually placed in the living room. Each element must stand in its place and be combined with others. In addition, you need to maintain a unified style for the interior of the hall, and this can be quite difficult.
Sofa
There are several main types of this piece of furniture:
- Corner sofa. This design saves space and is perfect for a small apartment. You can only place furniture in the middle of the room in a very large room; in other cases it is better to place it in a corner.
- Classical. It will be appropriate everywhere, unless you take into account how big the apartment is and whether the sofa can be folded out.
- Island sofa. Such furniture is not created for a small room; it will not be possible to arrange everything so as to provide access to it from all sides. The sofa can be placed in a room where there is a lot of free space.
- Modular. Due to its moving parts, such a sofa can take the desired shape. This is an excellent option for living room furniture to create a cozy place for reading, relaxing and chatting.
Classical
Modular
Ostrovny
Angular
TV
The TV can be made the central element of a circular composition or hung on the wall if we are talking about a modern thin model. Sometimes it is installed in a special niche provided in many shelves and slides. One more aspect should not be missed - the screen should not be blocked by anything; it is reasonable to place an armchair or sofa in front of it.
Dining table and chairs
It is important to arrange furniture beautifully both in the living room and in the dining room. Moreover, if these roles will be performed by the same room. If your windows have a great view, you can place a table and chairs in front of them so you can enjoy your meal in natural light while watching the action outside.
Reasons for the popularity of wall cabinets for the living room, their varieties
When arranging furniture, you should always think about the ease of use. From this point of view, a table in the center of the hall is ideal: guests will not crowd around it, and in order to leave, they will not need to disturb anyone. A lamp is usually hung from above; a beautiful lampshade in warm colors is suitable for a cozy homely atmosphere. Of course, this idea is not for small rooms. Furniture placed in the corner is suitable for them: for example, an L-shaped sofa and a dining table next to it. For narrow rooms, elongated, narrow models that can be pushed close to the wall are suitable. To avoid forcing diners to stare into space, you can hang pictures.
Wall or slide
First of all, you need to think about what will be stored there in order to choose the appropriate furniture model. For example, it may contain a sideboard for dishes, bookshelves or a wardrobe. Its design and material of manufacture depend on the weight that the wall has to withstand. If it is not too large, it can be a hanging cabinet, visually expanding the room. For large halls, a corner slide or several structures moved to adjacent walls are good. It is better for them not to stand close to each other, then there will be more air.
Today, wall models with legs are gaining popularity; in addition to their design, they are distinguished by ease of rearrangement.
More than two doors
If your walk-through living room has three or more doors, this seriously complicates the issue of furniture placement, turning the room into a “staging point.” If space allows, you can zone the room - separate the passage area from the recreation area. According to Svetlana Ivanova, it is better to mark the boundaries with the help of upholstered furniture, placing the sofa with its back to one of the openings.
Designer Irina Krasheninnikova
