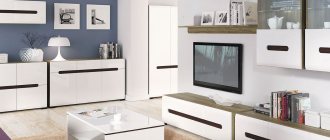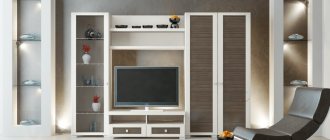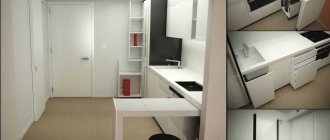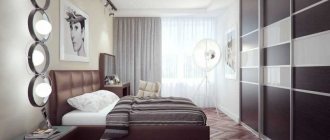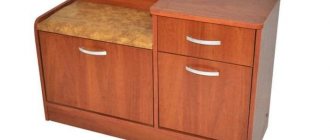We rely on the rules for installing furniture
Before starting renovations, you need to think about installing furniture in the living room.
Some ideal formula has not yet been created, but the designers have outlined the rules:
- For small and large living rooms, proportionate furniture is used.
- The coffee table should be installed no closer than 0.5 meters to the sofa or armchair.
- Passages of at least 0.6 meters are created.
- The TV is installed no further than 3 meters from the seats.
- For minimal living rooms, transformable or upholstered furniture is used.
- Guest chairs are placed at a comfortable distance so that everyone can easily carry on a conversation.
The main emphasis is on functionality. But a lot depends on the chosen style, since sometimes it is necessary to emphasize social status.
In this case, an abundance of decorative elements and corresponding products is used based on the canons of the chosen design direction.
Where to put the sofa?
The hall is a place for communication and lazy relaxation. Therefore, the most important part of the furniture is a comfortable sofa. It is not always easy to find a place for it so that it performs the necessary functions and is part of practical furniture.
Sofa near the wall
A few years ago, everyone placed sofas the same way - near the wall. Nearby there are two armchairs from a similar collection. The upholstered furniture together with the coffee table formed a circle, the sofa stood against the wall. This arrangement method is found in small apartments. This method is often chosen if the question is how to arrange furniture in a one-room Khrushchev house in a hall where there is no space to install a sofa in the middle of the room. This is a generally accepted, familiar arrangement, which is the basis of a practical approach when furnishing small rooms.
Small hall 18 sq m, photo
How else can you arrange furniture in the hall? Arrangement options depend on the shape of the room.
Sofa in the center of the room
If the living room is spacious, it is worth making the sofa more noticeable, presenting it as the center of attention. In a spacious hall, it can be located in the center of the room, or at a significant distance from the wall, leaving the chairs and coffee table at a distance so that you can swing your leg without fear while sitting on the sofa.
Designers use a sofa to divide space:
The sofa is the most representative piece of furniture. It should stand out, be beautifully presented, and be flanked by armchairs - not necessarily belonging to a similar collection or manufacturer.
Corner sofa
Living room area 20 sq. m, photo
In a spacious room you can place a soft corner:
Photo of a living room with a corner sofa
Two sofas - examples of arrangement
In a spacious rectangular room, the unusual distribution of furniture looks interesting - for example, placing two sofas opposite each other. Two colorful sofas facing each other, each with its own small coffee table, are a stylish solution for a spacious living room.
In a large room, a good idea is to place two sofas in parallel, separating them with a coffee table.
Two sofas - location options, photos
The more imagination we apply to the arrangement, the more useful the interior will become.
Symmetrical living room
Designers often call this arrangement mirrored. We create a plan from the center of the room. Here you can put a TV, a fireplace (imitation), a wall, a light wardrobe.
- Next, the furniture is placed symmetrically on either side of the center while maintaining an identical distance.
- It is beneficial to use paired furniture: chairs, lamps, shelving.
- But it is possible to use unpaired elements (ottoman, coffee table) based on alignment from the central part to a given focus.
- As a result, an interior is formed with reflective halves of the room.
This technique harmoniously combines with the classic style. This creates a comfortable atmosphere for communication.
How to choose furniture for the hall according to style
The living room can be designed in one style or another, so it is important to choose furniture taking into account the overall style of the room. Properly selected furniture will finally put the required emphasis, making the room simply unique.
Most often this room is performed in the following styles:
- Classical;
- Minimalism;
- High tech.
The minimalist style is very popular, characterized by a lack of decor, a calm color scheme and a minimal amount of furniture. When entering such a room, nothing particularly should attract attention, and the eye should simply glide over the interior items.
Furniture items in this style most often include mirrored wardrobes covering the entire wall, modular furniture without decor, as well as low, hard sofas of geometric shape.
High-tech furniture is made from the most modern materials and looks good in a home with an advanced modern design.
The main purpose of this style is to show:
- Reliability;
- Functionality;
- Commitment to fairly high technology.
A transforming sofa, a stylish glass table with metal legs, and cabinet furniture with sliding doors will fit perfectly into this design. In addition, you need to choose modern audio and video systems.
Hall furniture, made in a classic style, has simple outlines, but at the same time it looks luxurious and is very reliable. It is made of expensive wood with exquisite carvings and gilding. Even its fittings are of high quality and luxury.
Being in such a room, you can feel the special taste of the owner of the house. At the same time, it harmonizes very well with modern technology.
Circular placement of furniture
The arrangement starts from the center of the room. It is beneficial to add a small table here. Other products are installed around it, a plan is created in advance and dimensions are calculated so that you do not have to waste time exchanging interior elements.
This layout is comfortable for large living rooms, since it does not differ in the rational use of space. But for creating a cozy area for relaxing and receiving guests, this option is considered one of the best.
If many pieces of furniture are used, it is allowed to install all products in one circle. In this case, the far part of the living room is used to install a soft corner sofa. Shelving and a bedside table are installed based on the outer perimeter of this system.
Bed
A living room that turns into a bedroom is not uncommon.
The best options for small rooms are beds or convertible sofas.
Bed built into storage system. During the day it functions as a closet with shelves and sections for wardrobe, at night it becomes a place to sleep. Tall and large interior items are placed away from the windows - closer to the entrance. This way it won’t narrow the space.
In this case, during the day the bed is transformed into a sofa and open shelving.
Functional division without partitions is possible. In this case, each zone is marked with different rugs. Therefore, the sofa and sleeping bed do not look awkward.
Convertible beds and sofas are well suited for small living rooms
Another option is to install a partition. In small living rooms, you should not build structures up to the ceiling.
The spacious living room is divided into two zones. Here you can install a built-in partition or divide the space with a closet. There are no restrictions on the models.
What are the benefits of asymmetrical furniture arrangement?
From the name you can understand that it is based on the chaotic arrangement of furniture without taking into account any rules. Interior elements are installed in any order, but with the aim of creating harmony and creating an appropriate atmosphere.
To bring order, it is worth relying on a central point, but it does not have to be in a standard place. It is allowed to start from a corner, to the right or left of the wall. The main thing is to have a clear start for installing large and small pieces of furniture around the entire perimeter of the living room.
Important: Designers recommend relying on balance, as this will ensure orderliness in the interior.
This version is an excellent option for small and large living rooms based on a modern style. It is beneficial to use for an unusual layout, as it helps to hide the shortcomings of the room.
We combine furniture of different styles
A small room loves eclectic variations. Furniture from one set often creates a heavy whole. Objects of different origins seem much lighter, and the entire composition is more relaxed. When arranging a small room, you should pay attention to how to arrange small pieces of furniture.
Learning to arrange a light closet
About 20 years ago, the wall was the most necessary product in the living room or hall. But now designers believe that large cabinets are not attractive based on any style. They are advantageously replaced by lightweight, spacious and multifunctional cabinets.
Where to place light cabinets:
- Symmetrical to the sofa. It is beneficial to install cabinets on both sides of the fireplace opposite the sofa. It is allowed to use a wide wall with a hole for embedding a TV.
- Around the sofa. A cabinet with a built-in niche is used for this, as it is convenient for adding an ottoman. Consoles for storing things are installed on the side and above it.
- By the window. In this case, curtains are not used, but a shelving unit is added on either side of the window. This ensures a harmonious union with the workspace in the window sill area.
- Next to the door. If the passage is located on the extreme side of the living room, then the cabinet is installed on the other wall. This trick will help make it seem like an invisible part of the interior.
Tip: If you don’t need to store a lot of things, then it’s enough to limit yourself to a TV stand in combination with open shelves well located near the desktop.
Cabinets, shelves and chests of drawers
In the spacious living room there are no restrictions on the choice of shapes and dimensions of furniture. But generally, owners of large living rooms do not need to combine it with a wardrobe. In order not to overload the interior, limit yourself to racks, shelves and chests of drawers. They should not distract attention from the central composition, so they are placed somewhat to the side or in the background.
In a small living room, if possible, limit yourself to narrow shelving and low chests of drawers. One of the walls is left empty or only half loaded. There can be a soft corner, and opposite modules and shelves combined with a TV.
The shelves are placed on the same wall as the TV or above the sofa.
If necessary, design a built-in wardrobe, organizing it so that you can dispense with other modular furniture. The cabinet is placed along one of the end walls, closer to the exit and away from the window.
An excellent solution for narrow and long living rooms is a built-in wardrobe around the front door.
Learning to arrange a table and chairs
Typically, modern multi-storey and private houses involve connecting the living room and kitchen in the first case with access to the terrace, in the second to the backyard. In this case, it is necessary to leave space for placing a table and chairs, and create appropriate lighting to highlight this area.
For this purpose, it is allowed to add a partition or large furniture.
- But the installation of furniture in a given room in this case largely depends on the available space and the rhythm of life of the owners.
- In order not to carry prepared food too far, the appropriate furniture is placed near the kitchen.
- It is important to take into account that the seating depth is 70 mm; the permissible passage width, including the chair, is at least 55 cm.
- Otherwise, guests will experience discomfort in the process of moving and eating; in order to pass, someone will have to be disturbed regularly.
Varieties
In order to adequately furnish the living room, you will need a set of furniture of different types. The owner cannot do without cabinet products and soft furniture. Mandatory attributes of a cozy room are also a table and chairs. Each item has its own purpose and functional features.
Cabinet Upholstered Table and chairs
Hull
Cabinet furniture for the hall is very spacious and functional. In volumetric structures with a large number of shelves, drawers, sections and cabinets, it is convenient to place clothes, dishes, books, and decorative items.
- Corner cabinet products are popular, which will help you make good use of every square meter.
- A good option is a furniture wall with a built-in niche for household appliances; this model organizes the space well.
- A small, cute design in the form of a slide will harmoniously fit into a small room, giving it a neat, stylish look.
- A display wall with an abundance of glass elements placed in the corner looks elegant and creates a feeling of lightness in the interior. Even a large wardrobe or chest of drawers in this design is not perceived as a bulky item.
Despite all the obvious advantages of cabinet furniture, it also has disadvantages. It is difficult to choose a suitable option for a small room, since the sizes of such products are usually quite impressive. Monolithic indivisible structures are inconvenient to move; they are usually stationary and invariably occupy a certain position in the room. Difficulties will arise when moving to another apartment; the wall is difficult to transport and install in a new place. The exception is furniture slides, consisting of separate modules, which ensure the mobility of the entire structure and are easily moved and modified.
Corner
With a niche for household appliances
Slide Display wall
Soft
It’s hard to imagine a cozy living room without upholstered furniture. Sofas, armchairs, and all kinds of poufs create a stylish look and comfort. All these items are designed for the comfortable location and relaxation of guests, as well as family members themselves. It is important to foresee in advance how many people the soft set will need to provide seating. And also take into account the size of the room, evaluate whether the furniture can fit in the room and fit harmoniously into the interior. The main item in the living room will, of course, be the sofa; additional seating areas are created with the help of armchairs and poufs.
The sofa can play the role of an accent element in the room or blend seamlessly into the interior. With any decision, it is important that the furniture for the hall matches the overall style of the room in color and design.
If the sofa is planned to be used as a sleeping place, it should be easy to unfold and be distinguished by the strength and durability of its transformation mechanisms. For a home where there are often guests and many household members who like to get together, you need a sofa with wear-resistant, easy-to-clean upholstery, high-quality filling that can keep its shape for a long time without squeezing or sagging under load.
Choosing a display cabinet for the living room, types of models
You should not purchase a large product if it is placed in a modest miniature living room, the combination will turn out to be ridiculous. For such cases, a corner compact model or a modular option, which can be easily modified if necessary, is ideal.
Armchairs and poufs are indispensable items in any room. You can sit comfortably on them in front of the TV or with a book. Such elements of the set will help accommodate a large number of guests, creating additional seating. The chair can be easily moved at will to any point in the room; modern models on wheels are especially convenient.
Classic furniture options that are easy to fit into any interior are always in demand. Frameless bean bags are especially popular. This is a comfortable, stylish, original item that can be given any shape if desired. Hanging swivel chairs are in demand; there are many fans of the traditional rocking chair. A model that transforms into a bed will not take up much space during the day, and at night it can be an excellent option for a guest to relax.
Disadvantages can most often be found in furniture of a low price category: quickly deforming filling, unstable frame, failures, inconvenient folding mechanisms, upholstery that wears out. When decorating a cozy, stylish living room, you should not skimp on the quality of furniture. Based on the furnishings in this room, people who come will have a general impression of the house or apartment, and therefore of the owner himself.
In interior shades
Bright color accent Comfortable sleeping area Washable, wear-resistant upholstery Includes chair
Frameless bean bag chair
Table and chairs
Festive feasts or just cozy gatherings with tea most often take place in the living room, so a large table and chairs can also be present in the room, of course, if the dimensions of the room allow it. Items are selected in the same style, it is better to purchase a set. The number of elements is determined by the size of the hall, the number of household members and potential guests. Chairs with high soft backs are very comfortable. A model with an armrest will take up more space - this is important to take into account when choosing the width of the table.
It is better to choose a table with a round shape; the absence of corners will ensure the safety and comfort of the participants in the feast. If the room is small or guests are in the house infrequently, transformable furniture would be an excellent solution. In this case, the chairs should be selected accordingly, which can be folded and removed if necessary.
Poor fastenings and unreliable mechanisms can fail you at the most crucial moment, so the choice of collapsible furniture must be taken with due seriousness.
If the living room is too narrow?
A long or narrow hotel creates the same problem. And it can easily be aggravated by stupid interior solutions.
Important: It is better not to place furniture along one or two long walls.
In this layout it is advantageous to rely on asymmetry. For this, compact furniture is used, for example two small sofas to replace a huge product. Preference is given to round and oval shapes.
For visual expansion, mirrors, a transverse strategy for laying material on the floor, horizontal stripes on the sides, and predominantly light tones of color are used.
Now we have got an idea about the methods of arranging furniture in the living room to create the most advantageous space. We figured out ways to improve the modern vision of the layout in conjunction with the kitchen based on zoning and an emphasis on functionality while maintaining space for passage.
Proper living room layout: where to start
Careful planning is the key to everything. Today there are many excellent programs on the Internet that allow you to “play” with furniture arrangement options completely free of charge. Try using the room planner Planoplan, Sweet Home 3D or Planner 5D. All of them are very convenient and offer a lot of options for visualizing the living room of your dreams.
Also Read: 15 Stylish Color Schemes for Living Room Design
Or maybe you prefer to plan the old fashioned way? Then take graph paper or a piece of squared paper. Draw a plan of the room on it, then on a separate sheet, schematically draw and cut out the pieces of furniture that you already have (remember to keep the scale, for example, 1 square = 10 cm). After this, you can move them around as much as you like according to the drawing of the room until you find the arrangement of furniture that completely suits you.
Whatever preparation method you choose, the further procedure will be the same both on paper and in the program. Start visualizing your first option for how to arrange furniture in the living room by placing the largest items: a sofa, armchairs, TV stands, etc. When you choose the ideal location for them, then there will be no problems with the further arrangement of side tables, cabinets, floor lamps and other things will not arise for you. Now let's move on to something more interesting...



